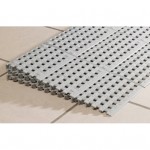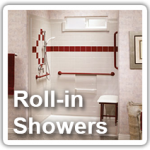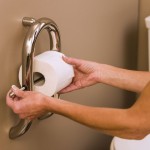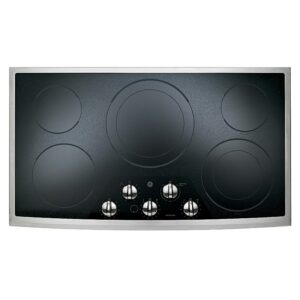Exterior
Home exteriors and landscaping should be low maintenance. Choose a level entry without stairs and have clear spacious pathways that would be easily accessed by a wheelchair or mobility equipment. Decks and patios should also be level and spacious. Good lighting, like sensor lights or timed lights are also an essential for security, and to prevent tripping or falls. It is helpful to have a raised surface to place packages on when opening the door, and to have a covered area in front of your entryway that is at least 5×5’ for comfort. Raised garden beds, paved walkways, and built-in irrigation systems with easy to access controls make your yard maintenance a snap. Outdoor solar lighting is an economical and trendy option.
Floor Plan
If you are doing a major renovation, or looking at purchasing a home, choose a floor plan where your most used living areas are all on the same story, making them easy to access. A full bathroom, laundry, and your kitchen should all be on the main living level. If there are different floors in your home, widened straight staircases, or a built in shaft for a future elevator are great additions and save thousands in future renovation costs.
Open spacious floor plans aren’t just on trend, but are useful if you ever need to use a wheelchair or mobility aid. Consider adding extra space into your halls and rooms. A wheelchair needs a 5×5’ clear turn space.
Hallways
Hallways should be a minimum of 36″ wide, and wider is preferred. Install blocking in the walls for future railing needs, and illuminate with sensor lights that don’t require reaching.
Thresholds
 Flush thresholds are preferred with a maximum quarter inch bevel for easy roll-in access. Ramps can be used to enable entry to higher thresholds.
Flush thresholds are preferred with a maximum quarter inch bevel for easy roll-in access. Ramps can be used to enable entry to higher thresholds.
Interior Doors
A 36″ door gives you the minimum clearance width of 32″. Door hardware should be lever handles for use when hand grip strength isn’t as strong. A lever handle alleviates unnecessary potential pain.
Windows
It is preferred to have a lot of windows for natural light with easy to operate hardware and blinds. Lower sills make windows more enjoyable from a seated position.
Garage
Wider garage and carport spaces are best to accommodate lifts on vans. Mobility equipment, like wheelchairs and walkers require a 5′ minimum aisle between the cars in the garage. Have a stair-free ramp, or a sloped floor to the entrance to the house. Some garages are not wide enough for use with a side-entry wheelchair van.
Kitchen and Laundry
Ensure appropriate wall support and provisions are installed for adjustable or varied height counters with removable base cabinets. Consider pull-down and slide-out cabinetry. This allows easy access to the whole kitchen or laundry room by people in wheelchairs and with limited strength. These are also great for those of us with a shorter stature. Plan counter space for dish handling adjacent to all appliances. Make sure all counter areas are very well-lit, and consider under mount cabinet lighting for full visibility. Replace traditional knobs on cabinets with large D handle pulls for easy grip.
Having provisions in place to be able to sit at the sink or counter top for cleaning and food preparation is useful for all cooks.
Appliances
Having a separate electric cooktop and oven also means that you could have under counter roll-in access to the stove in the future, if needed. A lower oven, with a side-swing door and a pull-out shelf for heavy items is extremely useful. The microwave should be at counter height, not above the stove. Easy to reach controls that are easy to read are also important.
Consider front load washers and dryers and raise them up 12-15″ off the floor for easy access. Have shelving next to (not above) the laundry appliances for detergent and a pull-down shelf for folding.
All bathrooms should have a non-slip floor. This can be achieved by adding a non-slip product like Step Cote to the floor or using non-slip flooring. Tile can be very hard if you fall on it; vinyl flooring can be more forgiving.
 Ideally one bathroom would have a low-threshold shower (consider a removable threshold for future roll-in access) with a fold-down seat and 36″ x 36″ minimum size. A separate bathtub alcove with space in front for equipment is also a good idea. A bathtub that is not too deep can be installed for now. In the future, this can be replaced with a walk-in or slide-in bathtub. Both the shower and the bathtub should have a hand shower with a glide bar. Make sure the fixtures have temperature limiters and if you can, plumb 3/4″ lines to the tub area and use 3/4″ thermostatic fixtures for faster tub fills. For the shower a dual head system with a hand shower and glide bar and thermostatic controls prevents scalding and allows for flexible use.
Ideally one bathroom would have a low-threshold shower (consider a removable threshold for future roll-in access) with a fold-down seat and 36″ x 36″ minimum size. A separate bathtub alcove with space in front for equipment is also a good idea. A bathtub that is not too deep can be installed for now. In the future, this can be replaced with a walk-in or slide-in bathtub. Both the shower and the bathtub should have a hand shower with a glide bar. Make sure the fixtures have temperature limiters and if you can, plumb 3/4″ lines to the tub area and use 3/4″ thermostatic fixtures for faster tub fills. For the shower a dual head system with a hand shower and glide bar and thermostatic controls prevents scalding and allows for flexible use.
Also consider a light in the shower area and a fan with heat lights above the bathtub area. Add a couple of 15 amp GFI plugs into the bathtub area for future jetted spa installation.
Wall-hung sinks with removable cabinets are better for future seated use.
Grab bars should be installed throughout the bathroom and all the walls should be fully blocked with 5/8″ plywood for future accessory and grab bar installation. A good aesthetic option is to use bathroom fixtures such as towel bars, shampoo shelves and toilet roll holders that also double as grab bars without an ‘accessible’ look.
Your toilet should have a minimum seat height of 16.5″, often referred to as Comfort Height.
Plan for a 5′ turning radius around toilet area in main bathroom or alternatively an acceptable T-turn space of 3’x3′ clear, or 30″x4′ clear space.
Consider touchless toilet technology for toilet controls. These are hygienic, as well as ADA compliant and can be retrofitted to existing toilets.
Bathroom showers and tubs should have anti-scald thermostatic fixtures. All fixtures should have lever handle controls.
Storage
Adjustable shelving and rods, with lighting and doors that do not obstruct access.
Electrical, Lighting, Safety & Security
Light switches should be easy to operate with touch controls or rocker controls and should be at the entrance to every room no more than 48″ from the floor. Install motion sensor lights for bathrooms, entrance halls, stairways, and kitchens. Take advantage of some of the high-tech remote home management options, such as environmental controls and security.
Flooring
Increase the visibility of stairs through contrast strip on top and bottom stairs, color contrast between treads, risers on stairs, and use of lighting. For flooring, hardwood or laminate is better for use with mobility aids, but avoid throw rugs as these are a common trip hazard. Tile is a good alternative, but make sure it is non-slip and note that it is unforgiving if you drop things (or people) on it.
Heating & Air
Air conditioning isn’t a luxury in many geographic areas. As we age, we cannot tolerate high or low temperatures. Try to put the HVAC filters in an accessible location and try to plan windows and window coverings to take advantage of cross ventilation and the angle of the sun.
Reduced Maintenance
Plan on easy to clean surfaces, a central vacuum system and durability in everything you buy.
Other considerations
- Mobility equipment needs extra space for easy use, and clutter on the floor and surfaces can make it hard to find things and present a trip hazard. Less is more.
- Wooden furniture with rounded edges is better than glass furniture that is hard to see and easier to walk into, often with sharp edges.
- If possible, consider a separate apartment for rental income or a future caregiver. Legal suites are also a selling feature as they can be used as a mortgage helper or for nannies. Most legal suites need a separate entrance, kitchen and bathroom. Regulations vary so check with your local planning department.
- Consider a flex room that can used as a nursery or playroom when the children are young and as a home office later; if combined with a full bath, room could also be used for an aging parent/aging in place.


